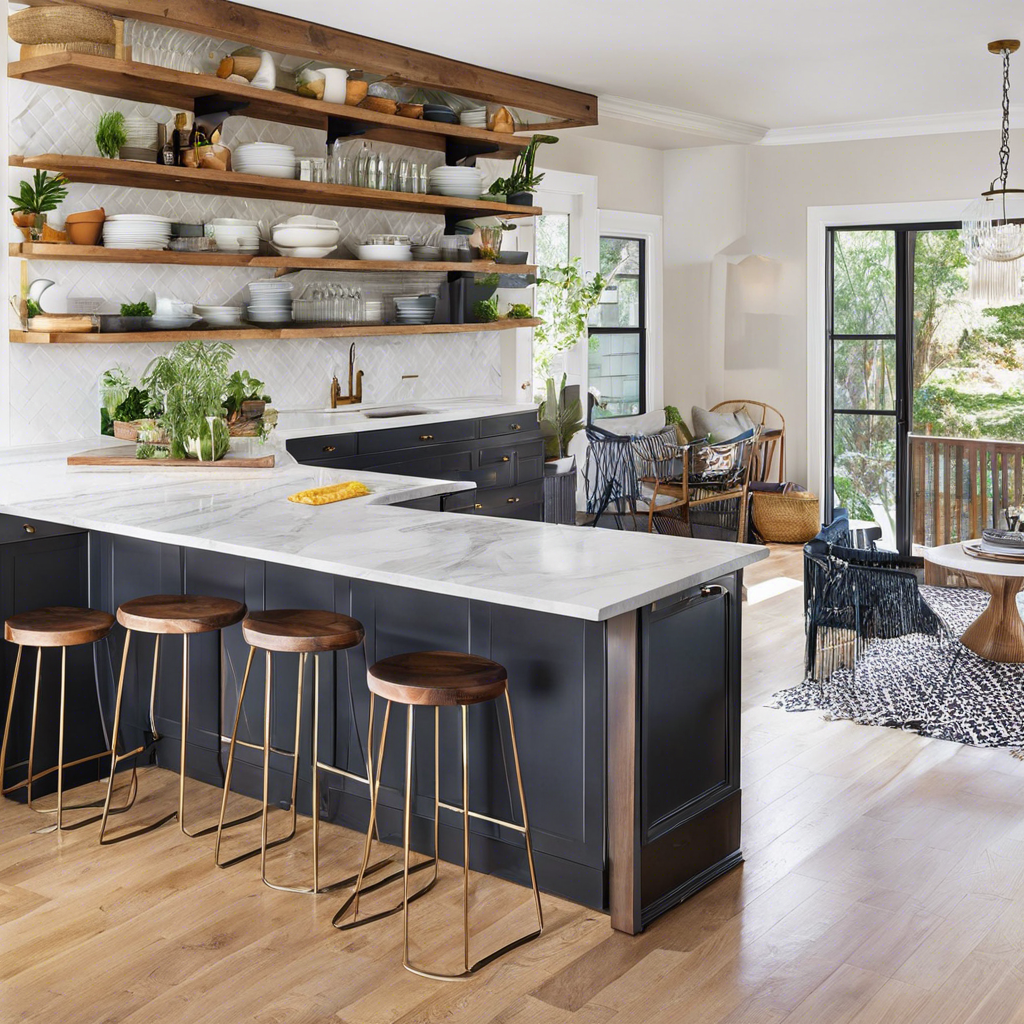Open Concept Kitchen Renovations: Expert Tips and Transformational Makeovers
Kitchens are the heart of the home, and an open concept design can transform your space into a bright, social hub. If you’re considering an open concept kitchen renovation, you’re in for a treat. This type of project can breathe new life into your home, creating a modern, inviting space that becomes the focal point of your gatherings. To ensure a successful renovation, it’s important to plan carefully and consider all the elements that will make your new kitchen functional and stunning. In this article, we’ll guide you through the process, offering expert tips and showcasing inspiring before-and-after makeovers that will leave you eager to start your own project.
One of the key benefits of an open concept kitchen is the sense of spaciousness it creates. By removing walls and incorporating a large island or peninsula, you can transform a closed-off, cramped kitchen into a sprawling entertainment area. This layout also promotes better airflow and natural light, enhancing the overall ambiance of your home. When planning your renovation, consider the existing architecture and think about how you can maximize the sense of openness while maintaining structural integrity.
A cohesive design is crucial in an open concept space to ensure a smooth flow and a pleasing aesthetic. Consider the color palette, materials, and finishes you’ll be using, and aim for consistency throughout the kitchen and adjacent areas. This doesn’t mean everything has to match perfectly, but there should be a clear theme that ties the spaces together. For example, you might opt for a sleek, modern kitchen with stainless steel appliances and a glossy white quartz countertop, which can be complemented by a subway tile backsplash and similar color tones in the adjoining living room.
When it comes to flooring, continuity is essential in an open concept design. A seamless floor that runs throughout the entire space will make the area feel more expansive. Opt for durable, low-maintenance flooring options such as hardwood, tile, or luxury vinyl planks, depending on your style and budget. If you’re removing walls, you’ll need to address any differences in flooring height, so plan this aspect carefully to ensure a smooth transition.
In an open concept kitchen, lighting plays a pivotal role in defining the ambiance and functionality of the space. A well-lit kitchen should have a combination of task lighting, ambient lighting, and accent lighting. Pendant lights over the island or peninsula can provide focused light for meal preparation and add a stylish design element. Recessed lighting is ideal for general illumination, while under-cabinet lighting can accentuate specific areas and create a cozy atmosphere.
Incorporating an island or peninsula in your open concept kitchen is a great way to increase counter space, provide additional seating, and act as a natural divider between the kitchen and adjacent living areas. When designing your island, consider its primary function – whether it’s for food preparation, dining, or a combination of both. This will dictate the features you include, such as a sink, cooktop, or extra storage.
Storage is a crucial aspect of any kitchen renovation, and it’s even more important in an open concept design, where clutter can be more visible. Integrate ample storage solutions into your plan, including cabinets, drawers, and possibly a walk-in pantry. Utilize creative storage options, such as built-in spice racks, pull-out pantries, or hanging pots and pans, to make the most of your space.
Now, let’s take a look at some inspiring before-and-after makeovers that showcase the transformative power of an open concept kitchen renovation. These real-life examples will give you a better idea of what can be achieved and provide some valuable ideas for your own project.
[Before-and-after images and descriptions of three successful open concept kitchen renovations, highlighting the removal of walls, improved lighting, cohesive design elements, and increased functionality.]
Remember, an open concept kitchen renovation can revolutionize your home, but it requires careful planning and attention to detail. By following the tips outlined above and drawing inspiration from successful makeovers, you’ll be well on your way to creating a stunning, functional space that becomes the heart of your home. Happy renovating!
